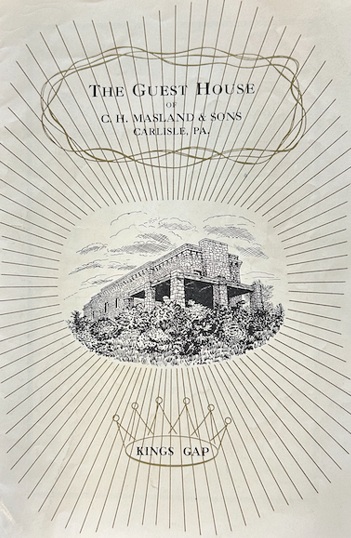
There is nothing more important to the success of our business than the impression made upon our dealers and customers by our Company, and our products. You and your management are the Company. Television, magazine advertising, Kings Gap, are some of the tools put to use in an effort to interest dealers and customers in our Company and our products. Kings Gap has a dual opportunity in that respect, for it can create not only a pleasant and favorable impression of your Company but likewise of your Company’s products. Each room is designed for the pleasure and comfort of our guests and also to display our products to the very best advantage. Each room is a showroom.
We plan also to use and are already using Kings Gap for meetings of all sorts — sales meetings, advertising meetings, press meetings, as well as groups from within the mill family.
Sunrise Service Easter morning represented the first mill function. In spite of the misty morning, I am sure that service was an inspiration to all who attended. And therein lies the true secret of Kings Gap. Other places may be as spacious, as beautiful, as gracious, but there are few that hold out to the visitor such vistas of inspiration. “Lives there a man with soul so dead” who gazing out across the wide expanse of the valley of Cumberland, his eyes lifted to the hills blending into the distant horizon fails to feel stirring within himself the whisperings of reborn inspiration. Therein lies the secret and therein lies the strength and the value of Kings Gap. It is our hope and our belief that all visitors: dealers and customers, management and associates, whether there for a night’s lodging, for a business meeting, for Sunrise Service or perhaps for a wedding, will take with them something of the grandeur and peacefulness of the mountaintop, something of the beauty and warmth of the far reaches of the valley, and that, in the fulfillment of our dream, there will be inspiration for all.
FRANK E. MASLAND, JR.
History of Kings Gap
KINGS GAP is located on the heights of South Mountain, ten miles southwest of Carlisle, and is surrounded by nearly 48,000 acres of rugged mountainside. It is reached by a private road almost five miles in length.
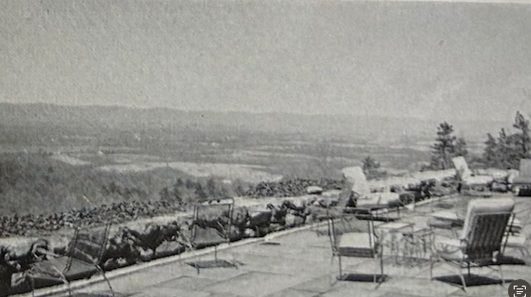
It was in the year 1908 that the agents of James McCormick Cameron made the first purchases of the land, in small and larger lots, from the various land-owners, on which he chose to erect Kings Gap. It developed into one of the largest and most picturesque estates in the Cumberland Valley. The site was quite inaccessible and the building of a new road was one of the first requisites. This road was built, by far the greater part of it with hand labor, at a cost of about $60,000. Later, another $40,000 was added to black top the road; the original dirt surface proved entirely too dusty.
The house, approximately 200 feet long and 100 feet wide, is built of native brown mountainstone and the huge quarry from which the stone was taken remains nearby. The ivy-clad manor, styled after an Italian villa, with its flat roof and huge windows, contains twenty-four rooms and eight bathrooms. The front of the structure is distinguished by the huge stone canopy leading to the large glass doors.
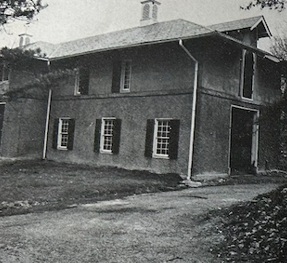
The elaborate terrace at the rear of the house is of flagstone, brought from Waterford, Pennsylvania, at great expense. The terrace is supported by a 3-foot wall of local mountainstone, the same as the house. One hundred carloads of Cinders were required to fill in the mountainside to make a firm foundation for this one-hundred foot long and seventy-five foot wide porch, from which Carlisle can be plainly seen on clear days. The underbrush and trees were cleared from the rear of the house and planted in native mountain laurel. The fragrance and beauty of these gorgeous flowers is truly breath-taking when in full bloom in the spring.
How Frank Masland Jr. Met James McCormick Cameron
… (After James McCormick Cameron’s) investments were functioning smoothly . . . his thoughts turned toward the South Mountains.
James Cameron, on completion of the estate, spent the greater part of the summer there and often extended his stay until the close of the hunting season. In this connection is interesting sidelight, which really leads directly to the acquisition of the
property by our company. Frank E. Masland, Jr., our president, hunted extensively in the vicinity of the estate with his friend Bill Barnitz, in the old days. On one of these hunting trips these two came upon the mansion itself for the first time, and found the owner on the terrace. Jim Cameron invited F. E. and Bill into the house and showed them through from top to bottom.
F. E. was so enthused over the mansion and its setting that the thought of the possibility of some day acquiring the beautiful estate for the use of C. H. Masland and sons was implanted in his mind that very day. This was only the first of many such visits, particularly during the hunting season. When the death of James Cameron led to the placing of the property on the market for sale, our company was quick to take advantage of the opportunity.
Decorating Kings Gap
By BETTY CARLISLE
FROM the advertising agency’s offices in New York, where I make my home away from Carlisle, to Kings Gap, Pa., is a long way even as the crow flies. And one rainy afternoon last summer my mind was at least a thousand miles further away from Kings Gap than that, when the phone rang and Mr. F. L. Masland announced, “C. H. Masland & Sons have just bought a house — a big stone house in the mountains south of Carlisle.” “That’s nice,” I replied, “but what has that got to do with me?” “You,” he said, are to have it decorated by December 25th. Or, if that’s impossible, January first.” I think I responded by saying the impossible takes a little longer, and sat down with my head spinning to plan the decorating of Kings Gap!
Decorating a house is very much like putting frosting on a cake. Of course, there has to be a cake first and Kings Gap is quite a cake. The house had been unoccupied for a number of years, and although basically in excellent condition, plaster had cracked, pipes had rusted, wiring had deteriorated. The heating system had to be completely overhauled and modernized, and every inch of the roof examined and repaired. This is the tedious, essential work that one doesn’t see when a house is redecorated. At Kings Gap weeks and months were consumed in this preliminary work.
While this work was going on, I was poring over the blueprints of the house, making frequent trips to Carlisle with paint chips, swatches of decorative fabrics, and photographs of all kinds of furniture. And I was getting familiarized with the upwards of twenty-five rooms in the house.
One of the unusual things about the house is its rugged, stone exterior, contrasted with much lighter scale, graceful architectural features inside. The paneling and beams in the interior are not rough-hewn and massive as the outside suggests. There is delicateness and grace in carefully moulder plaster ceilings, in woodwork and paneling, in the lofty French doors with sunburst windows above. The furnishings had to be in keeping with these, and too, to reflect the rugged exterior of the house in its mountain setting.
On the first floor at Kings Gap the great hall, library, dining room, and center hall all adjoin by wide doorways. One can stand in any of these rooms and have an unobstructed view of all of them. It is a hundred and two feet from the library at one end, through to the dining room at the other! Planning color schemes for this series of rooms, meant correlating the colors in each of them so the over-all effect would be harmonious.
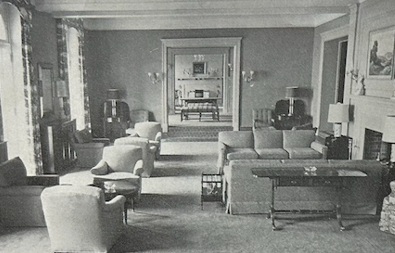
The great hall, or living room — 24 by 42, has 12-foot ceilings, brick floor, and brick copings instead of baseboards. The combination of a very high ceiling and brick floor made the acoustics poor. A whisper in this room seemed to reverberate like a shout. Here was something else to consider.
We didn’t want to put carpet wall-to-wall over the unique brick floor, but resolved to leave a two-foot border of brick exposed around the room, as well as the brick steps leading to the library and halls. A plain carpet, in beautiful emerald green, was used. This carpet, used also in the dining room, center hall, and upstairs hall was specially woven on our 18-foot Wilton loom in Randell De Luxe quality. This enabled us to have a single seamless rug in the great hall, 18 feet wide by 38 feet long.
The walls of the great hall are painted green also — several shades lighter than the carpet. Before painting, a heavy canvas was cemented to the walls. This served the dual purpose of covering badly cracked plaster, and minimizing the reverberation of sounds. Woodwork. including the paneled fireplace wall, is a very pale green.
When daylight floods the room, the carpet and walls absorb much of the strong light, and provide a pleasant background for the lighter, brighter colors in upholstery fabrics, draperies, and accessories. The rich green hue is also an excellent contrast to the warm brick floor.
Since the great hall is the chief meeting room for sales meetings and other functions at the Gap, one of the basic requirements was planning for a maximum amount of seating. Two over-scaled lounge sofas, covered in a beige and green tweed flank the fireplace; eight deep lounge chairs, covered in green and gold textured wools, are arranged in groups on the opposite side of the room; two wing chairs in gold, and several open armchairs covered in a textured coral mohair are placed at opposite ends of the room.
The occasional pieces: coffee tables, fip-flop tables, end tables, are all mahogany. Two large radiator covers, finished in mahogany with brass grill fronts, built to resemble breakfront bases or large credenzas, camouflage unsightly pipes and radiators. Above these, two handsome mirrors with smoked glass frames reflect the hearth wall. An antique English barometer, hung on the wide wall to the right of the fireplace, is surrounded by a group of old prints.
Draw draperies are hung over the French doors in the great hall, and valance boards covered in the same material are shaped to repeat the outline of the sunburst windows above the doors. The fabric is a scenic, game-bird print in shades of green, gold, and brown. These draperies were interlined with black flannel, so that when drawn in the daytime, the room can be used for movies. Slipcovers for several of the upholstered pieces in the great hall are also made of the same material.
Up two brick steps from the great hall is the library where the floor is covered wall-to-wall with our shaggy, wool twist, Rutledge, in green. The bookcases and paneling are deep hunter green; the walls above the paneling which were first covered with thick, acoustical wallpaper, are painted light green.
An unusual set of hand-painted tiles of American game birds and waterfowl each one different — were set around the opening of the fireplace, making it the focal point in the room.
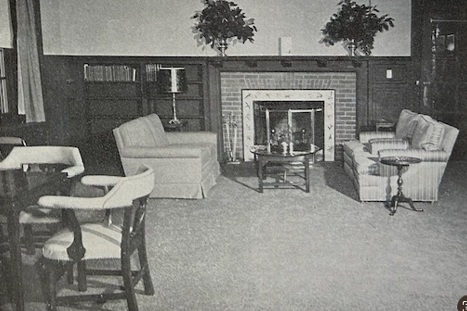
The color scheme for the library is green, coral, and beige. Grouped around the fireplace are: a settee covered in coral wool, deep lounge chairs covered in a beige, coral, and green stripe, and open armchairs in coral wool.
In one corner of the room there is a mahogany card table with red leather top surrounded by four captains’ chairs covered in beige Duran. A large kneehole desk and television set occupy the other side of the room. Additional captains’ chairs and open armchairs are placed at random. Sill length draw draperies hang at four wide windows. Framed duck stamp etchings with mounted duck stamp issues are hung between the windows on two walls of the room. On the walls above the bookcases flanking the entrance to the great hall, large plates showing twelve different American sporting dogs, are hung in groups. An interesting table lamp in the library has a base made of jute cops, mounted in fruitwood with burlap shade.
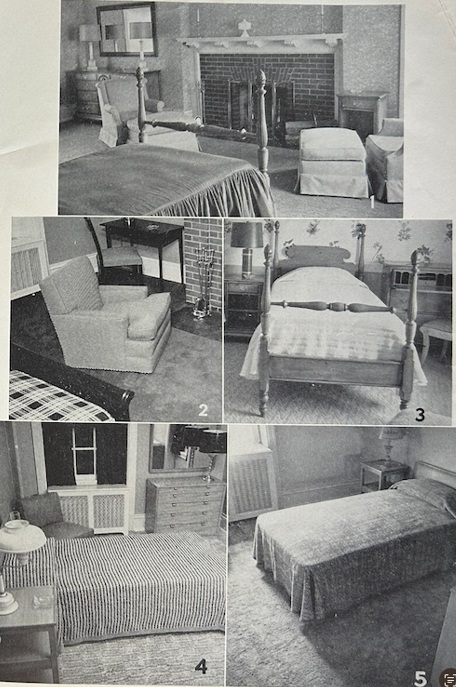
Of the thirteen bedrooms on the second floor at Kings Gap, seven are large double rooms with either adjoining or connecting baths; six smaller bedrooms are located in what was formerly the servants wing of the house. In decorating the bedrooms we decided to use a different quality of carpet in each room and to use the carpet as a starting point in developing the color schemes.
Larger than most modern living rooms, the former master bedroom. (1) 16 x 25, has three exposures and a fireplace. The carpet is Cotillion in rose, a color and pattern that gives warmth and elegance to the room. The green background wallpaper with its stylized Pennsylvania Dutch floral design in white and rose breaks up the large wall spaces and is set off by gleaming white woodwork. Poster beds in pine have corduroy spreads in moss green that come to the floor. The chests of drawers, tables, and nightstands also pine, have attractive brass fittings and drawer pulls. Two comfortable lounge chairs with ottomans, covered in a green nubby woolen material, are drawn up on either side of the hearth. The lamps and accessories are carried out in green and white.
Another bedroom (2) with a fireplace has a more strongly contrasted color scheme. We dyed the carpet, Caravan, a brilliant scarlet. Walls of slate blue — a very smokey grey-blue dramatically contrast with the scarlet carpet and dead-white woodwork. All of the furniture is 18th Century mahogany. Black and white plaid bedspreads give the room a masculine touch and black is repeated as the color of the frames for the prints on the walls. A lounge chair, ottoman and side chair are covered in a heavily textured slate blue material. Milk glass lamps and accessories show off to advantage against the walls. Two of the lamp shades are scarlet repeating the carpet color.
At the head of the stairs is the bedroom that has come to be called the “Bird Room,” (3) so named because of the beautiful Audubon Bird Print wall-paper. A word about the other large bedrooms: two of these are decorated in green and white with coral accents. Across the hall in another pair of rooms the color scheme has been developed for both in shades of beige cocoa brown and chartreuse.
In the six small bedrooms, (4 and 5) blond mahogany modern furniture was used throughout. And one might also call this series of rooms the “Cotton” rooms, for we have used cotton carpets on all of the floors. Colorful tiered café curtains hang at the windows. In order to create an illusion of more space, the wallpapers and paints for these rooms are mainly pastel in color and the scale of the upholstered pieces is smaller and lighter than in the other rooms. The woodwork, formerly varnished oak, is now white which also contributes an airier feeling.
The rather somber back hall from which the smaller bedrooms open has been perked up by groups of Masland Sportswear cartoons in bright red frames.
Most interior decorators would give their eye-teeth for an opportunity to decorate a house like Kings Gap. It was a great challenge to me, and in addition a revelation of cooperation at C. H. Masland and Sons. Before the house was completed, I believe every department had taken an active part in the work on the house. My sincere thanks go to the many associates who joined with me in making possible this beautiful showplace of Masland carpets. It is a tribute to all of us at C. H. Masland, and all who have seen it think it will keep the shuttles flying back and forth.
